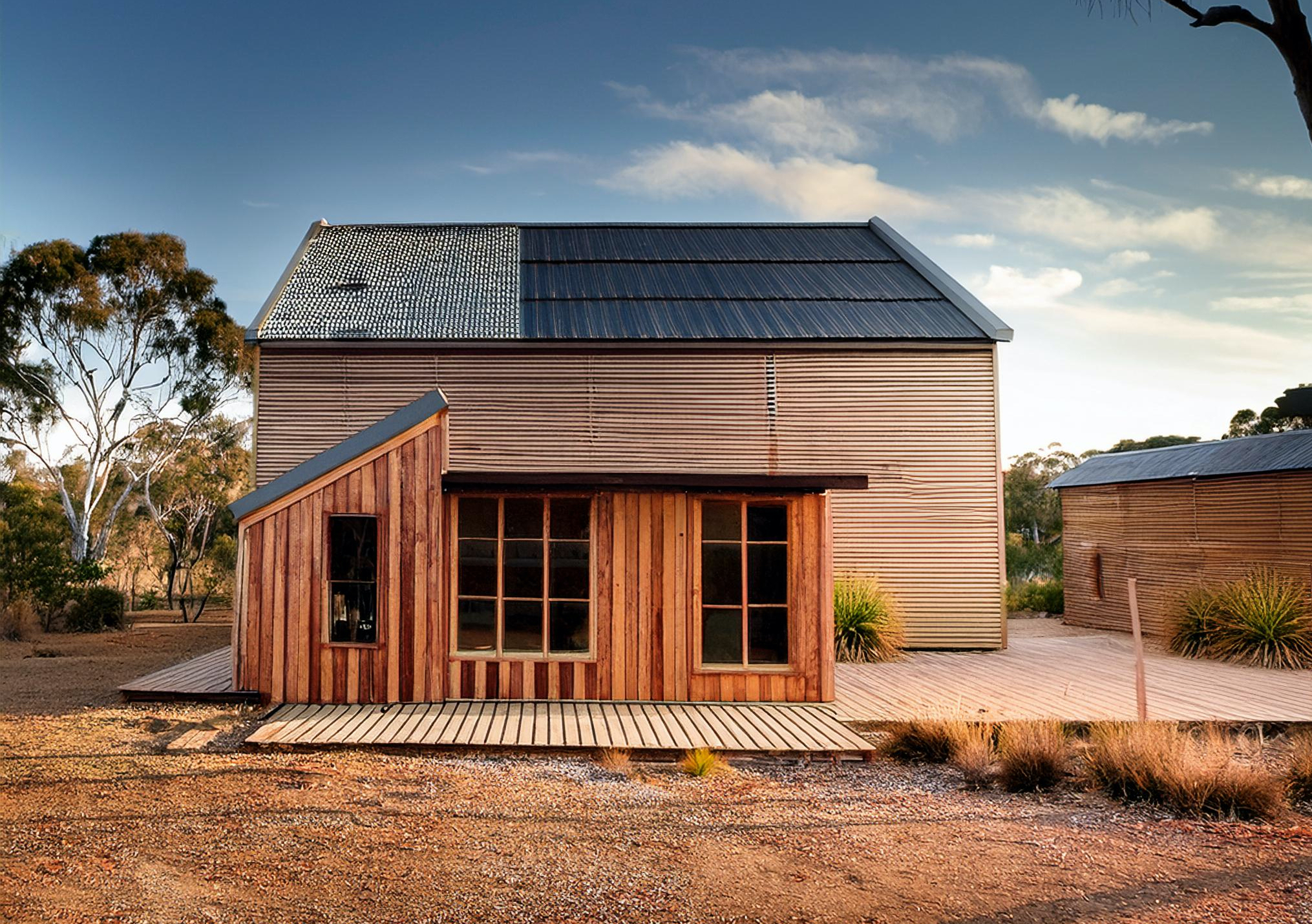
What is Passive House?
Passive House is one of the most rigorous, voluntary energy and health standards in the construction industry today. This standard results in buildings that use up to 90% less heating and cooling energy than conventional ones. It also improves air quality and comfort for its occupants. This science-based approach has proven to create better buildings that promote energy efficiency and sustainability.
How This Is Achieved
The standards provide a strict set of guidelines for designing and constructing energy-efficient homes. Each project considers its location during the design stage to determine the right amount of insulation for the climate. When discussing these homes, we focus on the building’s external shell, including the roof and exterior walls. Internal walls only factor into the design for ventilation purposes.
Achieving certification involves meeting four critical goals within the building envelope:
- Thermal Insulation: Continuous insulation is applied to all external walls and roof planes, ensuring a complete thermal barrier.
- High-Quality Windows: Airtight, double or triple-glazed windows maintain the integrity of the thermal envelope and prevent draughts.
- Thermal Bridge-Free Construction: Eliminating thermal bridges, which occur at material changes or junctions, prevents energy leaks, mould, and poor air quality.
- Airtightness: Achieved through external and internal membranes, airtightness ensures the building’s thermal envelope performs as designed. A blower door test confirms the airtightness once construction is complete.
- Heat Recovery Ventilation (HRV): This system acts as the “lungs” of the home, ensuring a constant supply of fresh, filtered air. The HRV system draws stale air from bathrooms, kitchens, and laundry rooms while bringing in fresh air to living spaces, bedrooms, and offices.

Why Invest in a Passive Home
Building can be expensive, so why should you consider this standard? It’s not a luxury product that will double your building costs. Instead, it’s a set of basic principles that should be part of the design process to achieve an energy-efficient home. Considering we spend 90% of our time indoors, it’s crucial to control the air we breathe for a healthier life.
Energy efficiency drives the movement. Around 50% of a typical home’s energy goes into heating, cooling, and hot water. Reducing this by up to 90% can significantly impact your home’s carbon footprint and lower your CO2 emissions.
Building to this standard is a long-term investment in both health and the environment. While solar panels are great for cutting power costs and reducing emissions, this design takes it further. Its efficiency ensures you save energy even when the sun isn’t shining.
Long-Term Benefits
A highly efficient home pays off over time by reducing energy costs and improving comfort. These homes have been tested for over 30 years and are proven to work. If you choose certification, you’re guaranteed specific outcomes. Your home will maintain a temperature between 20°C and 25°C year-round, and the air quality will be consistently high.
While it won’t solve every problem, this building method helps you create the best home possible. Our goal is to ensure our clients enjoy a comfortable and healthy life in their new homes.
